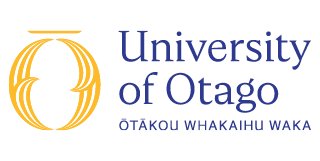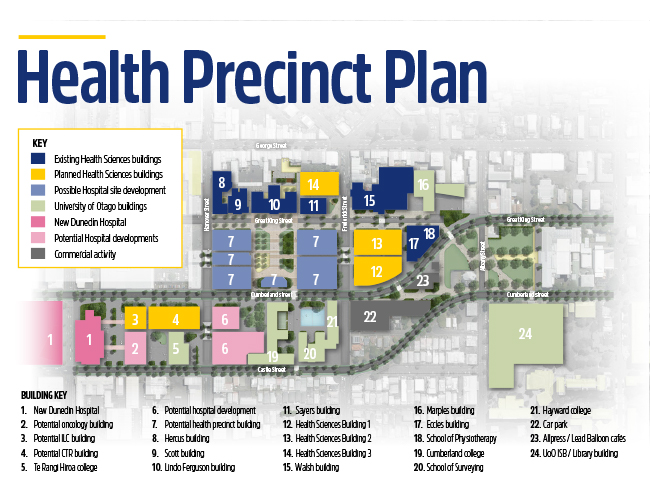Tuesday 15 June 2021 2:01pm
An ambitious plan to create a 'Health Precinct' concentrating high-level research, world class laboratories and health businesses alongside the new Dunedin Hospital has been revealed by the University of Otago.
A purpose-built medical research facility ideally collocated on the new hospital site, new state-of-the art Health Sciences buildings including “superlabs”, and upgrades to the University's historic medical buildings form key parts of the vision.
“This is an opportunity for growth, innovation and industry partnership. We want to future-proof the University's world-class Health Sciences education and research while strengthening our relationships with our partners and the city.”
The creation of an identifiable health quarter with modern facilities aims to attract health industries to the city by strengthening collaboration and showcasing Dunedin's strength in medical research and education.
“The New Dunedin Hospital project, allied with the University's capital programme, provides a once-in-a-generation chance to remodel this area of the city. This is an opportunity for Dunedin to leverage the combined strengths of the University, Otago Polytechnic and New Dunedin Hospital in a vibrant and inter-connected precinct that is greater than the sum of its parts,” University Chief Operating Officer Stephen Willis says.
The precinct would stretch from the new Dunedin Hospital to the brand-new School of Dentistry Clinical Services Building with the University's existing and planned Health Sciences buildings at its centre.
An urban design vision proposes a clear identity, celebrating heritage while incorporating healthy outdoor spaces and improved physical links to the hospital and main university campus with shared pedestrian/cycle pathways and street plantings.
One proposed opportunity is the replacement of the current Dunedin Hospital building with a public square to form the 'heart' of the precinct and bring some much-needed green space.
Mr Willis acknowledges the 20-30 year vision is aspirational and is dependent on other parties being able and willing to see value in an integrated and planned precinct. As such the different components will need to be worked through with key partners including Ngāi Tahu, Ministry of Health the Southern District Health Board, and Dunedin City Council.
The urban design vision is allied to the University's Health Sciences Precinct Master Plan which was approved in December 2020.
The Master Plan balances a desire to respect the precinct's historic buildings with the need to provide new and upgraded facilities to meet future growth and align with modern teaching methods. A primary focus has been looking for ways to break down internal department barriers through shared, integrated and collaborative space.
Key components of the Master Plan, which are all subject to separate approval processes and ongoing affordability, include:
Health Science Building 1 (estimated cost $240m) - a learning and teaching-focussed building on the corner of Frederick Street and Malcolm Street. This will accommodate shared superlabs, and wet lab teaching space. This building is currently commencing a feasibility exercise. It is likely to take 6 – 8 years to complete.
Health Science Building 2 (estimated cost $240m) - the second new build in the precinct masterplan will primarily house research and workspace while also providing additional superlabs for teaching. The building is planned to link with Health Science Building 1 and be located on the corner of Frederick street and Great King Street on the site of the current Hunter Centre. Possibly built in the early 2030's.
Centre of Clinical and Translational Research (estimated cost $220m) – Ideally located beside the new Dunedin Hospital. A specialised facility for bench-to-bedside research supporting clinical and research staff. Many of these staff are located in the existing hospital and have key interactions with hospital functions so will benefit from being located in close proximity to the new hospital. The building is envisaged to become a magnet for the health industry enabling Dunedin to capitalise on the growing demand for clinical trials.
Historic quarter - The Lindo-Ferguson, Sayers, Hercus and Scott Buildings will have their specialist labs and functions relocated into the newer purpose-built facilities and then be refurbished and repurposed to include modern office spaces and a student hub.
Inter-professional Learning Centre - An integrated, collaborative and comprehensive education and skills training facility for health professionals and student bodies. The ILC is a collaborative venture between the SDHB, the University of Otago, and the Otago Polytechnic and MOH. The building is proposed for the Wilson's block site.
Health Science Building 3 - The proposed HSB3 is the third new build and will be focussed on learning and teaching. It is intended that the building is located on the site of the existing Adams building on Frederick Street which is due for demolition earlier in the programme. Possibly built in the late 2030s.
Walsh Building - It is proposed that a new Medical Education Unit and Advanced Learning Medicine space is created on the ground floor of the Walsh building (in current vacant space) to allow collocation and a more student-facing profile. A full refurbishment of the Sayers building is also proposed under Stage 1, which will allow Māori and Pacific Health to move from the proposed site for Health Science Building 1 and will also accommodate improved learning and library space on the lower floors.
The Master Plan and Health Precinct vision were developed with the involvement of University staff, students and Aukaha, and in consultation with a range of key local stakeholders including the Dunedin City Council, Southern District Health Board and Ministry of Health.
Architects Woods Bagot guided the development of the Master Plan while the urban design vision was developed with environmental planners Boffa Miskell.
Mr Willis says: “This is an opportunity for growth, innovation and industry partnership. We want to future-proof the University's world-class Health Sciences education and research while strengthening our relationships with our partners and the city.”
He says the current University's Health Sciences zone has grown organically without a visible association with the main university campus or a distinct identity. The strategy envisages rectifying this by the use of features such as interactive displays and glazed frontages allowing a view of ground-floor activities.
“There is incredible work going on every day in those buildings, but it is largely hidden from view. We want to make sure that Dunedin residents and visitors are aware of the depth and breadth of our research and the quality of our teaching and how we contribute to the broader health system and the future workforce.”
Master Plan goals
- A precinct which promotes the strong research work carried out at the University
- Improved public engagement of the activities undertaken within the precinct
- Dispersed informal learning spaces to provide increased student space
- Breaking down internal department silos through shared, integrated and collaborative space
- Enlivened, activated and vibrant student spaces
- Ensuring efficient sustainable use of space in line with growth
- Improving connection with the main campus
Urban Design Vision
- Acknowledges the unique Health Sciences identity and puts Health Science on display
- Promotes culture and creates space which nurtures our Māori and Pacific students, staff and visitors
- Creates healthy outdoor spaces and experiences and looks to increase green open space and promote sustainable principles and accessible spaces for all
- Has a stronger connection back to the main campus and improves the experience of transitioning between the two hubs
- Promotes pedestrian and cycle travel in and around the precinct and creates safe routes of travel with appropriate separation from motor vehicles
- Connects well with the new Dunedin Hospital and provides good integration of functions and travel routes

