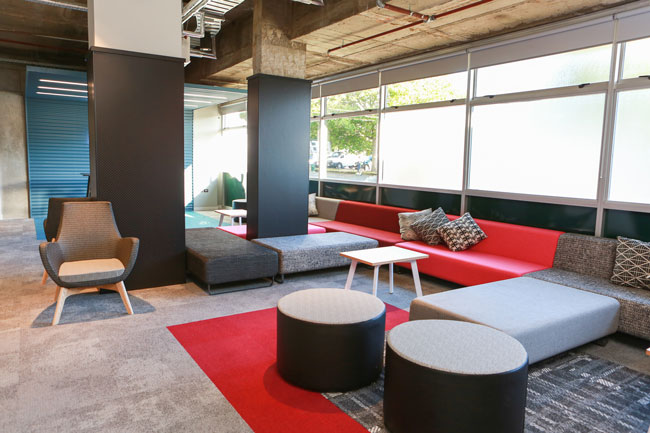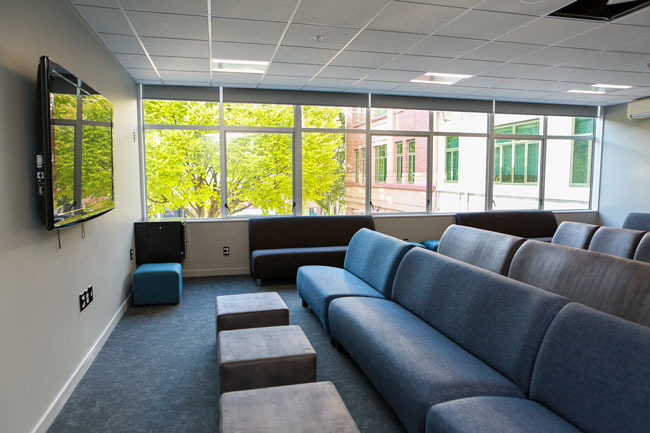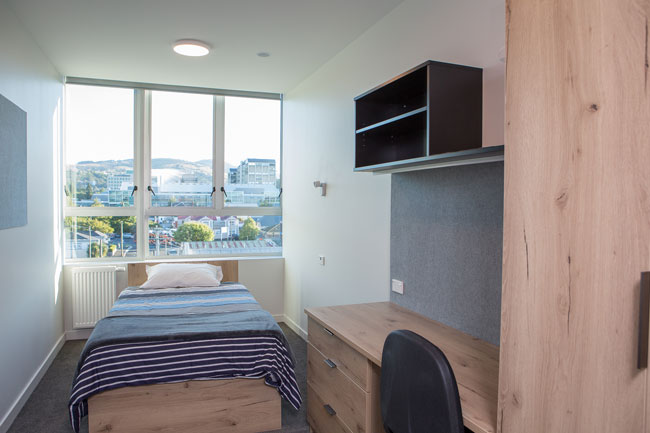
The new lounge at Hayward College.
Contractors took only 14 weeks to strip back and refurbish the University of Otago's Hayward College, in time for students to arrive.
This NZ$11 million project included:
- Rebuilding all 162 pre-existing bedrooms in the main building
- Adding 12 bedrooms overall, to achieve a total of 174 student bedrooms
- Refreshing 12 existing bedrooms in the Survey Building wing and adding a staff apartment
- Expanding the main building's ground floor dining room and common space, to one-and-a-half times the original size
- Two new study rooms in the ground floor common area
- Adding a door to the dining room for access to the outdoor green space
- A new main entrance
- Refreshing the warden and deputy warden's apartments, which are in the college
- Replacing the wiring and plumbing in the main building
- Installing a new fire sprinkler system
- Seismic strengthening
- Passive fire protection upgrades
- Asbestos removal

The TV room.
The work started with a 'soft strip' – removing items such as furniture and skirting boards – as student residents left in late October 2018.
The site was officially handed over on 12 November 2018. Extensive demolition work started that day and was finished before Christmas, which involved removing:
- 822 tonnes of materials that became waste
- 540 tonnes of the materials were recycled – scrap metal, timber, and concrete and bricks that were crushed to form farm tracks
A further 15,000 square metres of plasterboard was carried back in.
Every bedroom in the main building has been rebuilt, along with the shared bathrooms and kitchens on each floor (the kitchens contain only a toaster, fridge, bench and sink because food is supplied in the dinning room).

One of the new bedrooms.
Each floor also has an accessible bedroom – with swipe card access, an en suite, and strobe lighting to signal an emergency to anyone who is deaf.
The kitchens on every floor have a wheelchair-accessible bench, while at least one shared bathroom on each floor is accessible. An accessible ramp has also been added to the college's main entrance.
To get the work done to the tight time-frame, the college kitchen kept running to feed the contractors – up to 150 people were working on site a day at peak times, two different shifts worked from 6am to 10pm seven days a week at times, excluding Christmas Day, Boxing Day and New Year's Day.
Work finished on 15 February 2019 and students started arriving the next day.
Hayward College was developed from the Queen Mary Maternity Hospital in 1992.
The team
- Project Manager: University of Otago, Campus Development Division
- Architect: Parker Warburton Team Architects
- Services Engineer: Design-build by Foleys Dunedin
- Quantity Surveyor: Flanders Marlow
- Contractor: Logic Group Dunedin
