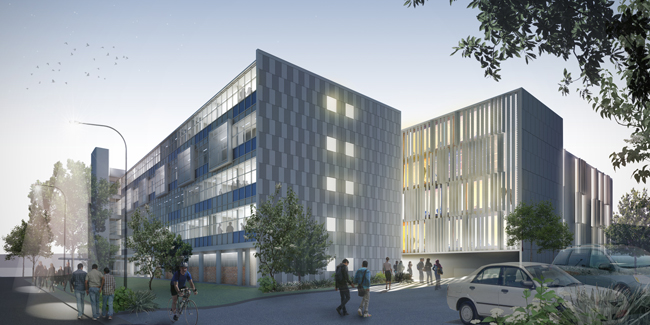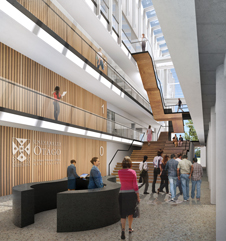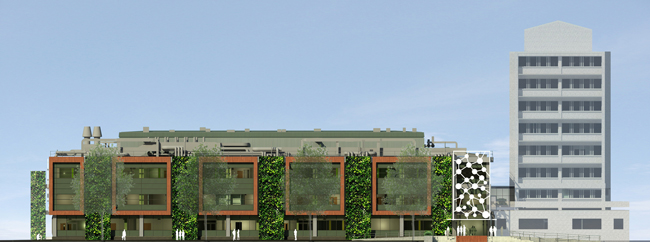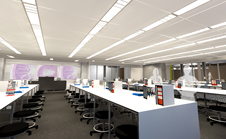
An artist's impression of the planned new Dental School building, to be located behind the existing building, which will also be upgraded.
The University of Otago Council yesterday agreed to spend in excess of $200 million on a number of capital projects, including a new Dental School building and a major refurbishment of a Science building on its Dunedin campus.
Firm plans for a state-of-the-art new Dental School and a refurbished Science building in Dunedin were announced in a joint statement issued by the Chancellor John Ward and the Vice-Chancellor Professor Harlene Hayne of the University of Otago after its Council meeting yesterday afternoon.
Work on the Dental School is scheduled to begin in November this year. An internal and external redevelopment of the three-storey Science I building on the corner of Union Street and Castle Walk, on the Dunedin campus, will begin in September this year, with work on this project scheduled to be completed by February 2018.
"The level of construction on campus will be on a scale that has not been seen for many years and will provide a significant boost to the regional economy."
“The University Council and executive are delighted to now be in a position to announce the plans to the wider University and the Dunedin community. These substantial developments will give the University a significant boost nationally and internationally, and will reinforce our stellar reputation for teaching and research. Quality environments and technology of the highest possible standards are vitally important as we go forward as a leading New Zealand research and educational institution,” Professor Hayne and Mr Ward say.
These buildings will be tasteful, modern and energy efficient, deploying the latest construction methods, and they have been designed with great care to ensure they reflect the University's already world-class campus setting.
Both of these projects have been in the planning stages for some time and the commitment to the capital expenditure involved is both exciting and challenging.
“We are investing in the quality of our educational environment at a time of intense competition in the tertiary sector both nationally and internationally. Both projects will also give Dunedin and Otago citizens a major injection of confidence that the city is in good heart. The level of construction on campus will be on a scale that has not been seen for many years and will provide a significant boost to the regional economy. We believe that these projects, on completion, will provide substantial benefits for our staff, students and patients.”
"The Faculty already has an excellent reputation but a new facility will allow us to grow, develop and innovate such that I anticipate we will, in due course, be the best of the best in Australasia and beyond."
Property Services Director Barry MacKay says the University has appointed Jasmax, an Auckland-based architectural firm that has experience in providing hospital-type facilities for the design work for the new Dental School. In keeping with values in the 2010 Campus Master Plan, the research and teaching facility, which undertakes all the dental training for New Zealand, will reflect excellence in architecture.
The heritage-listed glass-curtain facade will be replaced with a replica facade that meets current standards of weather-proofing and technology. The mosaic north-facing wall will also be strengthened and renovated, with both aspects to be undertaken with the assistance of Salmond-Reed Heritage specialists. There will also be ongoing consultation at each stage of this adaptive re-use project with Heritage New Zealand, which lists the 1961-built modernist building as a Category 1 historic place.
A new clinical building of very similar size and scale to the existing Walsh building (Dental School), but unique in its own way, will be built adjacent to it, thus providing the extra space the Dental Faculty requires.

An artist's impression of the planned atrium to be located between the existing Dental School building and the new building.
To make way for the new structure, the west wing of the Walsh building, and the remainder of the University's Barningham building behind the existing Walsh building, will both be removed. The new 8000 square metre clinical building, as well as an 1800 square metre atrium and “social space” linking it to the Walsh building, will be constructed on this footprint.
This clinical building will house clinical services including radiology, oral surgery, paediatric dentistry, undergraduate clinics and orthodontics that are currently housed in the Walsh building. In total there will be 211 new dental chairs, 61 more than the existing dental school.
The 8000 square metres of space in the Walsh building will be refurbished to house laboratories for research, academic offices, student support and teaching spaces.
“The new building will have its own look, but in size and scale it will link back to the heritage and existing architecture of the 1960s Walsh building,” Mr MacKay says.
Dean of the Faculty of Dentistry Professor Paul Brunton says staff at the Dental School are excited that the plans have advanced to this stage.
“The physical environment is really important for staff and students but also for the patients who access our clinical services.
“The Faculty already has an excellent reputation but a new facility will allow us to grow, develop and innovate such that I anticipate we will, in due course, be the best of the best in Australasia and beyond.”
Science Building redevelopment

An artist's impression of the redeveloped Science I building.

An artist's impression of the planned ground floor "super-lab" in the to-be-redeveloped Science I building.
The redevelopment of the 45-year-old Science I (Chemistry building) will involve re-cladding, new windows, a new roof and a new exterior design intended to play down the concrete box appearance in favour of softened architectural lines, with steel cladding, inlaid with impressions of molecules at both ends, to achieve more of a statement that the building is for science.
The 6500 square metres of mostly science laboratories used for first-year science students will be remodelled and refurbished to the highest current scientific standards, housing a “super-lab” on the ground floor to be used for the different science disciplines including health sciences, with more PC1 and PC2 labs, and improved air-flow and ventilation, on other floors. The ground floor link between Science I and the adjoining Science II building will also be reconfigured as a new link with this building. A temporary laboratory will be shifted onto the campus so that teaching can continue while construction is taking place.
“Both projects will be the most challenging, but exciting, we have ever undertaken, in that teaching and research both at the Dental School and in Science I will need to continue throughout the construction phase,” Mr MacKay says.
Head of the Department of Chemistry Professor Lyall Hanton says he and his team are “delighted” with the commitment to chemistry from the University, as the existing building and laboratories built in the 1970s needed to be updated.
"The labs are designed to be state-of-the-art and to serve the needs of the University for the next 30 years."
“Some 1800 first-year Health Science students taking the CHEM191 paper, and second and third-year students, will be taught in attractive, light filled environments with excellent AV connectivity, break-out and social spaces.
“The large ground-floor laboratories will offer flexible teaching space allowing perhaps up to four different disciplines or classes to be taught and serviced in that space.”
Professor Hanton says there will also be “a quantum leap forward” in laboratory technology, especially in senior laboratories with many more modern fume cupboards being installed.
“This stunning new laboratory space will mean the latest chemistry techniques can be taught and so students will be inspired to undertake postgraduate research. The Environmental and Chemical Oceanography research labs on the first floor are truly state of the art and designed for the specialist research undertaken by a team recognised as the best Chemical Oceanographic group in the world.”
This team received the Prime Minister's Science prize in 2011.
Professor Hanton adds: “The labs are designed to be state-of-the-art and to serve the needs of the University for the next 30 years. It is a credit to the architects, Property Services, the Design Team and Chemistry staff that they have been able to incorporate such a design within an existing and now rather tired building, which increasingly does not meet our needs for teaching and research.”
The link space will also become a very important social and meeting hub for the Department, Professor Hanton says.
