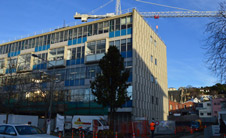
Staff and students are on the move as the Faculty of Dentistry's extreme makeover continues.
Work is beginning on more temporary premises for staff vacating the Faculty of Dentistry's Walsh Building – as work ramps up on the $130 million extreme makeover that is creating a larger, modern centre for patient care, learning and research.
Construction of laboratories for histology, clinical technology, and biomaterials and forensic research begins on Monday in the Centre of Innovation, University of Otago Campus Development Division Director David Perry says.
The Dentistry labs will move into their temporary premises in the Centre at the end of November, and the upgrades to these lab spaces could also create new opportunities for tenants in the future.
The entire second stage of the Dentistry decant – scheduled to take place between November this year and May next year – involves 16 individual moves and is part of a four-stage decant strategy that spans the Dentistry project's timeline.
Because space is tight on the Dunedin campus, this second-stage decant also depends on other construction projects:
| What is affected | Where | When | Other projects' involvement |
| Dental Technology Teaching Laboratories Moving from the Walsh Building. |
To a specialist laboratory portacom adjacent to the Higher Education Development Centre (HEDC) in Union Street. | Apr 2018 | The portacom was created for staff and students relocated for the current Science 1 renovations |
| Some Dentistry offices moving from the Walsh Building and the Sir John Walsh Institute from 71 Frederick Street. | To Jamieson Building, 398 Cumberland Street. | May/Jun 2018 | Human Resources payroll staff are leaving Jamieson for St David II after a floor is renovated by early next year. St David II is behind the Centre of Innovation in St David Street. |
| Molecular Microbiology Laboratory moving from the Walsh Building. | To Biochemistry Building, 710 Cumberland Street. | Early next year | The Biochemistry Building is currently being up-graded floor-by-floor. The move should create more opportunities for collaboration. |
| Some Walsh Building researchers decanting to laboratory space in Biochemistry and the Centre for Innovation also need offices. | In St David II | May/Jun 2018 | The St David II refurbishment |
| Other Walsh Building offices | Dunedin Hospital Children's Pavilion, 201 Great King Street – with occupants of the Walsh Building's West Wing which was demolished. | May/Jun 2018 | |
| Dentistry's Blue Lecture Theatre, Frederick Street, refurbishment. | Nov 2017 to Jan 2018 | ||
| Student Commons (social area), Frederick Street, is being demolished and rebuilt. | In the Walsh Building until the new Student Commons is completed. | Nov 2017 to mid-2018 |
The Project Team and Faculty will be trying its hardest to keep disruption to a minimum, by carefully planning the logistics and timing to suit staff and students as much as possible.
Even the Dentistry Project Team will be affected by this decant – it is shifting from the first floor of the Walsh Building to 71 Frederick Street, Mr Perry says.
The Project Team wishes to thank everyone for their patience while New Zealand's only dental faculty is becoming the most technologically advanced in Australasia – providing Otago with world-class research and teaching facilities for its world-leading academics and the best environment possible for students and patients.
Construction of the new Clinical Services Building commenced earlier this year behind the Walsh Building in Great King Street. It will house specialty and teaching clinics, the Primary Care Unit, radiography, and surgical suites.
It will have 214 new dental chairs, 61 more than now – and patient records will be digital and accessed on computers at the chairside instead of being paper files.
After the Clinical Services Building is finished near the end of 2018, the Walsh Building's remaining clinical areas will relocate to the new facility.
Then, the Walsh Building will be refurbished. It will house research laboratories, academic offices, student support, and teaching laboratories.
The two buildings will be linked by an 1800 square metre atrium, which will be 'the heart' of the facility, used by patients, students and staff, Mr Perry says.
