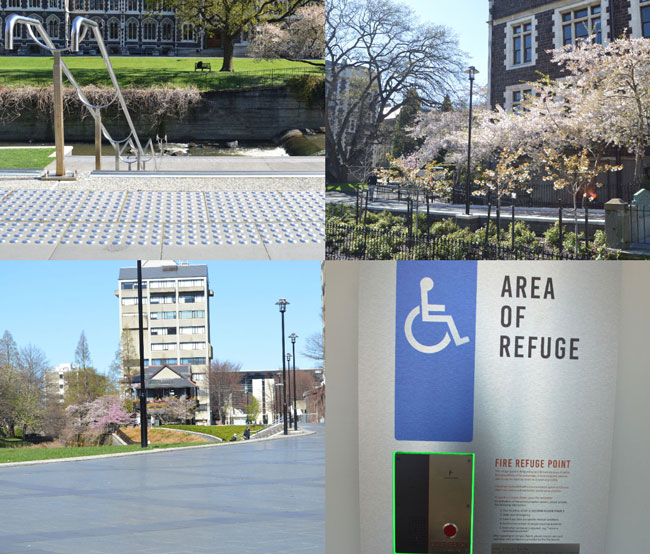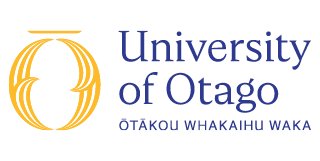Wednesday 24 October 2018 10:02am

Just some ways the University is becoming more accessible … (clockwise from top left) tactile studs to let people with sight difficulties know there are steps below; a change from a steep gradient to almost level on the Memorial Walk at the north-east corner of the Union Street Bridge; fire refuge areas for people with disabilities; and wider and flatter pathways.
The University of Otago is aiming to exceed the national accessibility standards by consistently applying its new Design & Facility Standards, Campus Development Division Director David Perry says.
These have been created as a guide for staff and consultants to set down the standard the University expects for its built environment.
A key driver for creating the standards is that existing nationwide accessibility standards are now acknowledged to be significantly dated and do not address current accessibility needs. (Those current standards are described in NZ 4121 and the New Zealand Building Code).
The University is taking the opportunity to get ahead of the curve – to create excellent environments for students and staff, and be prepared when the standards updated.
“For example, an increasing number of people who use wheel chairs are now using mobility chairs that are wider and heavier, and we want to cater for those people on campus, so our guidelines call for both an increase in the width of our doors and in the space for manoeuvring around doors that open on to landings,” Mr Perry says.
Other improvements include:
- Increasing the size of toilets on campus specifically for people with disabilities
- Increasing the size of standard toilet cubicles to improve accessibility (for example, for people on crutches)
- Increasing the space for manoeuvring within buildings, widening circulation areas and increasing the minimum standard for door widths in new or refurbished space
- Increasing the number of accessible parking spaces
- Refuge areas for people with disabilities in a fire emergency
- Increasing the number of accessible college rooms.
The University of Otago Design & Facility Standards is a live document that will be continually reviewed and improved.
“We have already been involving Disability Information and Support in the design process to help ensure the buildings meet the needs of people with disabilities,” Mr Perry says.
Accessibility measures in the redeveloped Science 1 building – now known as Mellor Laboratories – include a lift that is larger than prescribed in the Access Standard NZS 4121:2001, accessible toilets on each floor that also include panic alarms, strobe lights on fire alarms, special fire refuge areas for people with disabilities, accessible lockers that also have numbers in Braille, height-adjustable benches in laboratories and fully accessible lecterns.
While landscaping the Dunedin campus – a project sparked by Dunedin City Council underground water, sewage and drainage pipes needing to be replaced – accessibility measures included:
- Removing kerbs, single steps, raised planters and other obstructions wherever possible
- Adding to all new steps, and existing steps as needed, tactiles (textured surfaces to signal the edge of each step) and handrails
- Levelling areas
- Widening boulevards and removing pinch points
- Improving lighting.
Property Services Division Acting Director Matthew Ablett says the University is constantly upgrading the accessibility of its campuses.
“Like any large organisation, we have buildings constructed over a long period that met national accessibility standards at the time and need to develop as new standards evolve.
“We are upgrading accessibility as work is done on existing buildings and targeting specific accessibility priorities.
“We seek expert advice on improving accessibility before doing work on buildings. Changes that flow from that can include anything from installing handrails to replacing lifts.”
On the Dunedin campus, the lifts in main areas of the Science 3 building have been up-graded during the past six years and the lift in the Executive Residence this year. A lift will also be added to the Otago University Students’ Association (OUSA) main office.
The University is constantly upgrading doors and ramps as well. On the Dunedin campus, a bollard will be installed outside the Staff Club – one of the historic bluestone buildings – so that people can push a button to open the doors automatically. The ramp to the Castle Street Lecture Theatre complex will also be upgraded soon.
The initiatives for people with disabilities can dovetail with some of the University’s other priorities – shower and toilet cubicles being designed for two levels of Science 3 will not only be accessible, they will also hopefully encourage people to bike or walk to work knowing they can have a shower, and they will be ‘all access’ (for people who are male, female, transgender, intersex, etc).
The University is also planning training for staff on the detailed requirements of the Access Standard NZS 4121:2001, which will be combined with training on the higher standard the University has now prescribed.
