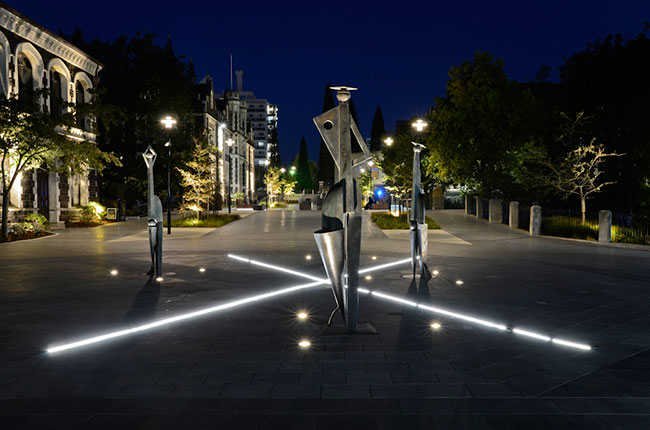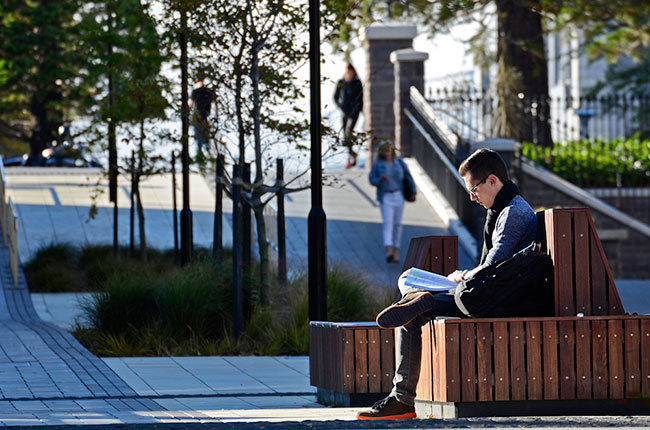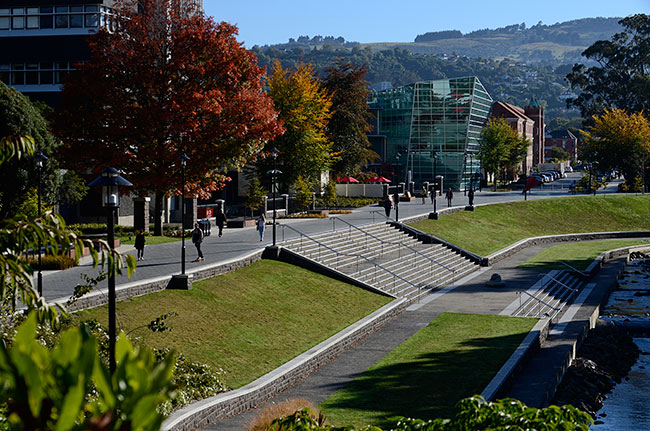
A $7.8 million landscaping project enhances the University's reputation for having one of the world's most beautiful campuses, by providing continuity between various architectural periods and styles.
The influential news and opinion website Huffington Post named the Dunedin campus one of the 15 most beautiful in the world in 2013, alongside the United Kingdom's Oxford and Cambridge.
The UK's Daily Telegraph had also named the Dunedin campus in the top 16 most beautiful campuses a year earlier.

To protect and enhance the campus's historic setting and natural aesthetic, the landscape improvement project began in August 2015.
The project included adding more than 8000 plants to the campus and about 60 nursery-matured trees, some replacing trees at the end of their lives or removed as part of the Leith Flood Protection Scheme.
Other new features include several small rain gardens with native grasses that filter surface water and disperse it, to reduce the run-off to the Water of Leith stream.
A grassed orchard - with fruit trees and thornless blackberries - was planted in a section between Castle Street and Montgomery Avenue, and bench seats were added to the area.

The landscaping project also involved:
- Installing seats in natural sun-traps, sheltered from the wind
- Making an outdoor area at St David Café, with tables and blossom trees
- New heritage-style cast iron railings and fences
- New heritage-style lights with energy-efficient LEDs and a hooded design to prevent light pollution
- Adding bluestone facings to existing walls and creating walls with bluestone facings
- Replacing or laying about 15,000sq m of paving
- In-ground lights under trees
- Relocating and illuminating the Crown-Land-Crown artwork
- Creating defined and more logical pedestrian routes across the campus
- Adding wider footpaths, with accessible transition areas and gradients
- Adding more bike racks, recycling bins and signs
- Creating a defined northern entrance to the campus that includes signs, seating and planting, where Dundas Street joins Castle Street
- Creating a defined western entrance to the campus that includes a University sign, on Castle Street, near the Centre for Innovation
- Making Castle Street - home to Te Pā childcare centre and Selwyn College's student accommodation - more pedestrian and cyclist friendly, which includes traffic-calming safety measures
- Making the campus more accessible for people with mobility issues
- Seismic-strengthening the Union St Bridge
The landscaping plan unifies the campus by increasing visual links between spaces - using quality materials that blend with the heritage buildings, so the development stands the test of time.
The landscaping stretches from the northern end of the Richardson Building to the intersection of Castle and Dundas Streets, and from the Staff Club to the east across the Union St Bridge to the Archway Lecture Theatres.
The team
Project Manager: University of Otago, Campus Development Division
Architect: Jacobs
Quantity Surveyor: Rawlinsons
Contractor: Downer