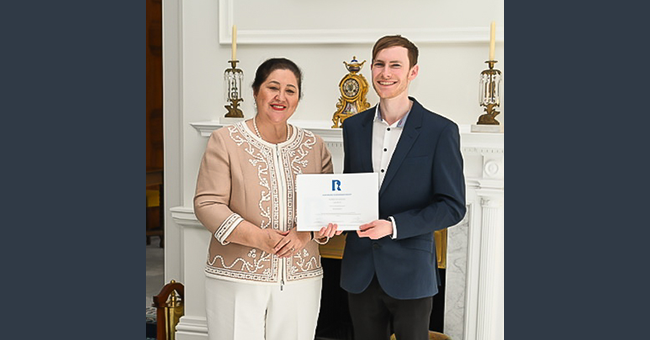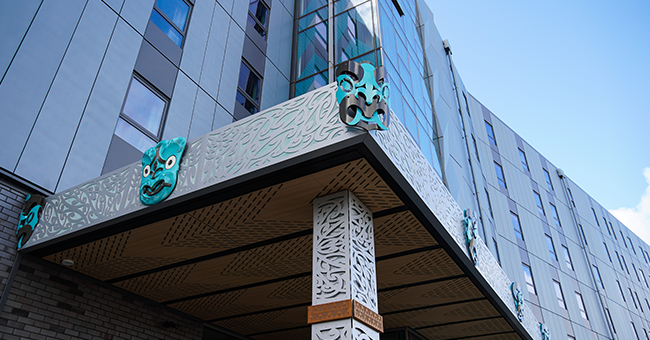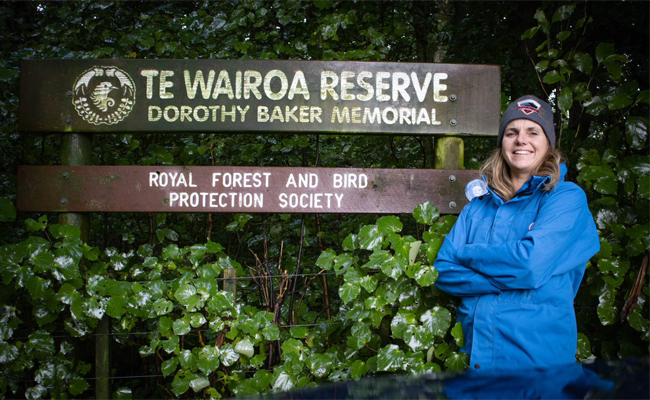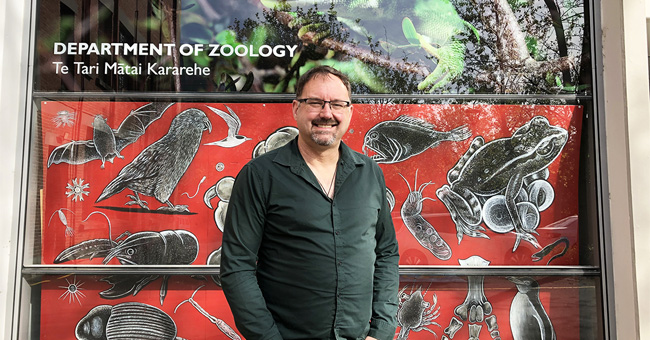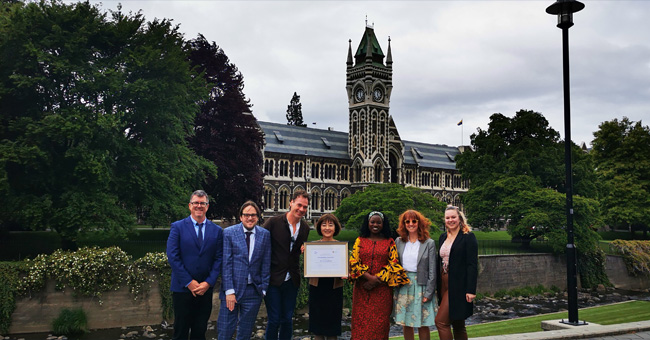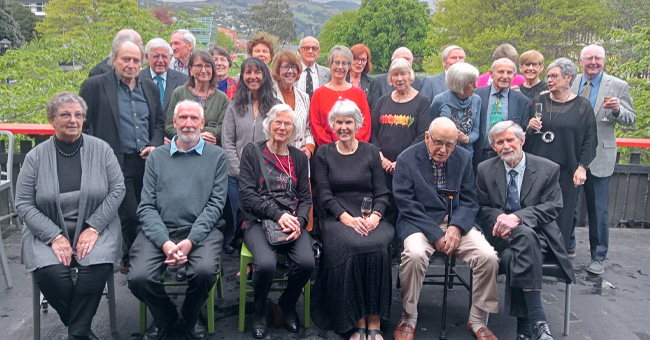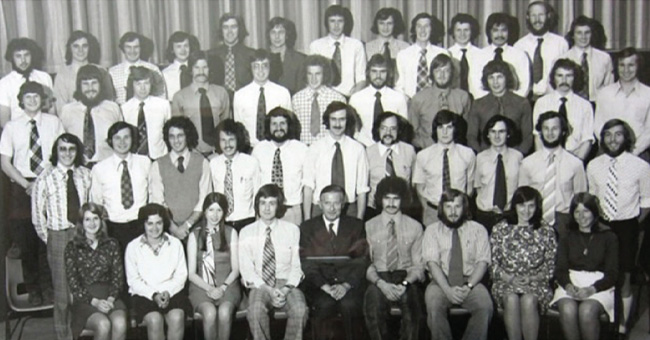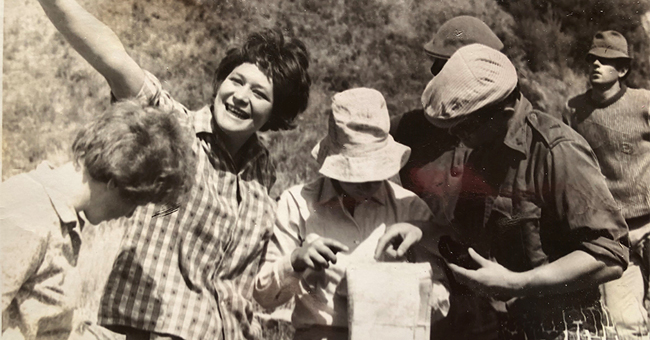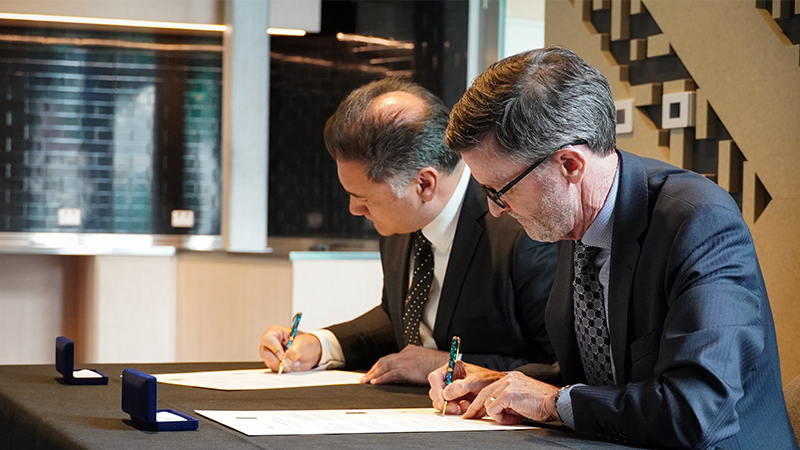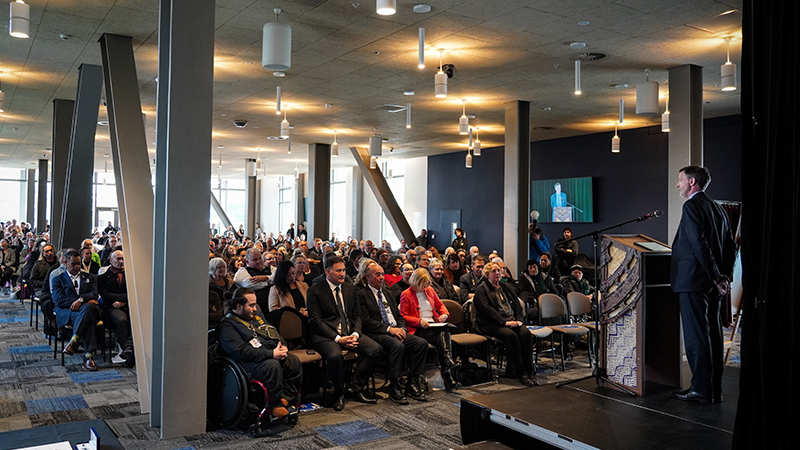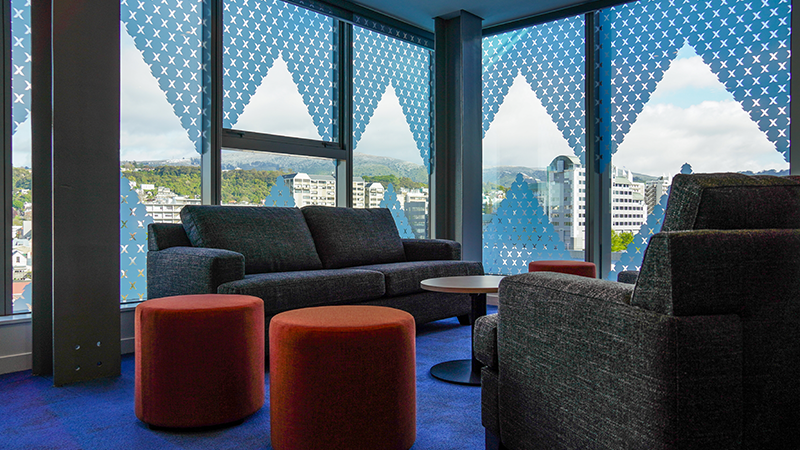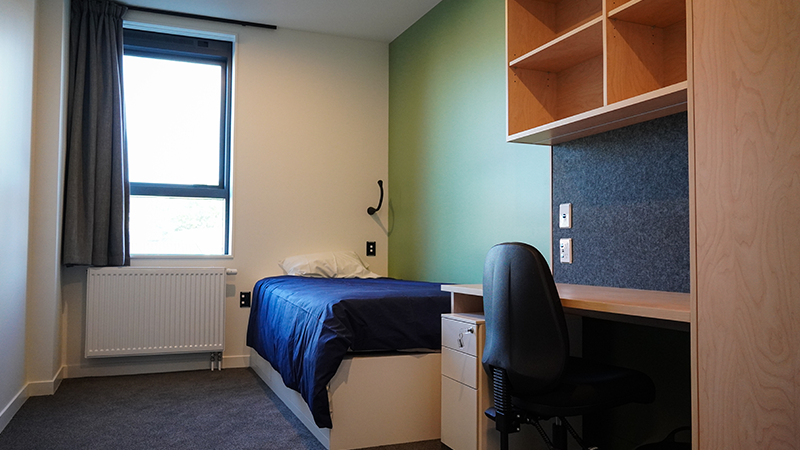@Otago Issue 37
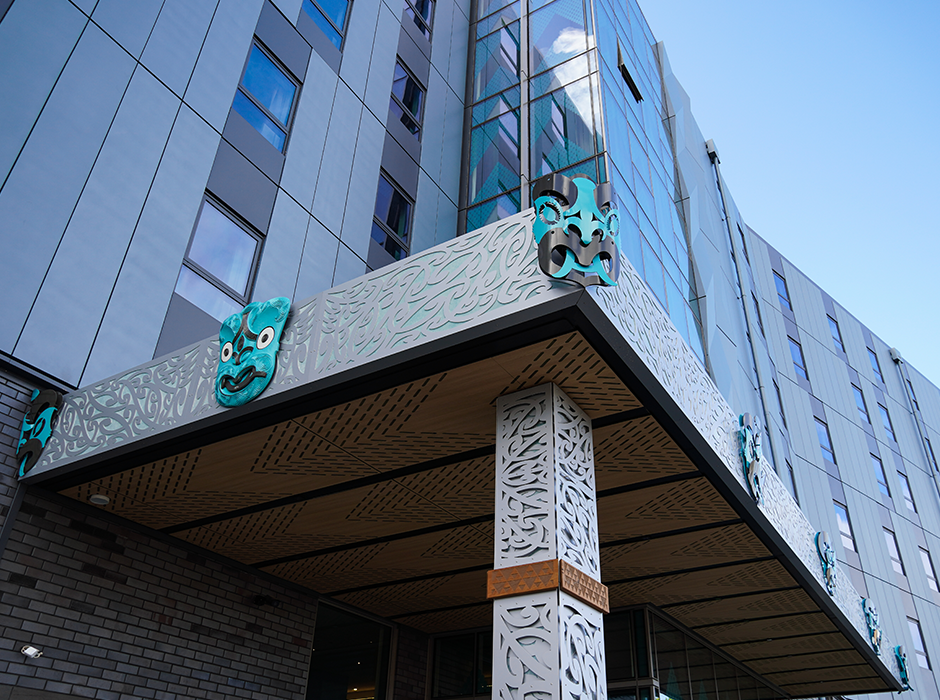
Te Rangihīroa is a five Green Star building. The design, construction and operation of the building all contribute to the Green Star process.
The University’s first new purpose-built residential college in more than 50 years, Te Rangihīroa College, is now officially open.
Located on the corner of Albany and Forth Streets, it consists of four wings each made up of seven floors including a ground level, five accommodation levels and a plant room. It will open its doors next year to 450 tauira, from across the motu and beyond.
The college is named after Otago alumnus Te Rangihīroa (Sir Peter Buck), the first Māori medical graduate from a New Zealand university (1904). He later received his MD in 1910, his doctoral thesis being “Medicine amongst the Māori, in ancient and modern times”. The name ‘Te Rangihīroa’ was gifted to the University in 2013, following permission from his iwi Ngāti Mutunga and family members. The original Te Rangihīroa College on Castle St has been renamed 192 Castle College.
Acting Vice-Chancellor Professor Helen Nicholson says in opening Te Rangihīroa College the University maintains a strong commitment to its residential colleges.
“There is a sense of shared community and adventure that you have from leaving home and joining hundreds of others to attend one of our residential colleges. Te Rangihīroa College has been carefully designed and fitted out to meet the needs of our students for many years to come, while keeping an eye on sustainability and celebrating the life of one of our greatest alumni.”
Director Property and Campus Development Tanya Syddall says “building the first purpose -designed, University-owned college in more than 50 years reinforces Otago’s commitment to operating its own colleges and running them to the highest possible standards of safety, academic support and pastoral care.”
Director Campus and Collegiate Life Services James Lindsay says “the new College strengthens Otago’s commitment to sustainability, because the building will meet internationally-recognised five-Green Star sustainability criteria.”
Research has shown that students spend more time choosing their residential college than they do on their courses, he says.
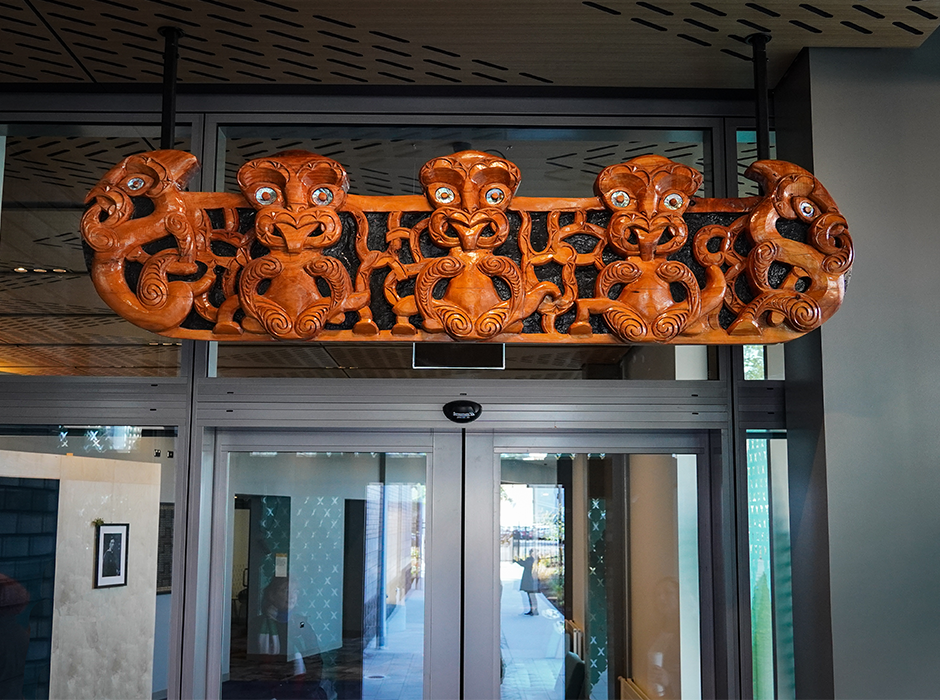
The cultural design concept, including whakataukī etched into the exterior of the building, is intended to encourage and inspire rangatahi to overcome adversity and soar to great heights.
More than 100 Ngāti Mutunga descendants travelled from Taranaki to attend the official opening ceremony.
Chairman Te Rūnanga o Ngāti Mutunga Jamie Tuuta says, “this college advances the aspirations of Te Rangihīroa to see our rangatahi thrive and excel in higher education and to do that in a safe and supportive environment.”
He added that the cultural design concept and the whakawai - or proverbs - that are etched into the exterior of the building are intended to “encourage and inspire our rangatahi to overcome adversity and to soar to great heights”.
Te Rangihīroa College incorporates design input from the iwi of Te Rangihīroa, Ngāti Mutunga, and from local mana whenua, Kāi Tahu. The taonga including a carving, a tukutuku panel, photos of Te Rangihīroa’s life and other mementos of his work and achievements are present throughout the ground floor of the College.
The distinctive script on the outside of the College is designed to mirror the handwriting of Te Rangihīroa himself.
“The new building is the living embodiment of the Ngāti Mutunga ancestor who will always be remembered as a great son of Taranaki,” Mr Tuuta says.
Staff will have the opportunity to tour the new College at a date yet to be determined.
Kōrero by Kerry Dohig, Communications Adviser (IT Projects)
